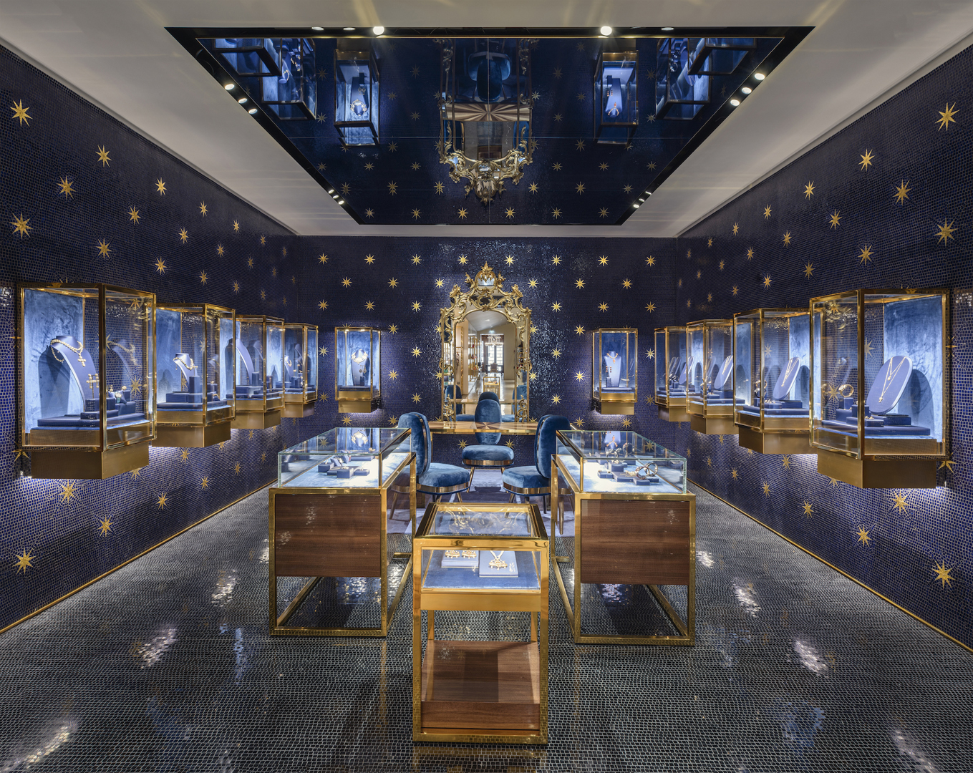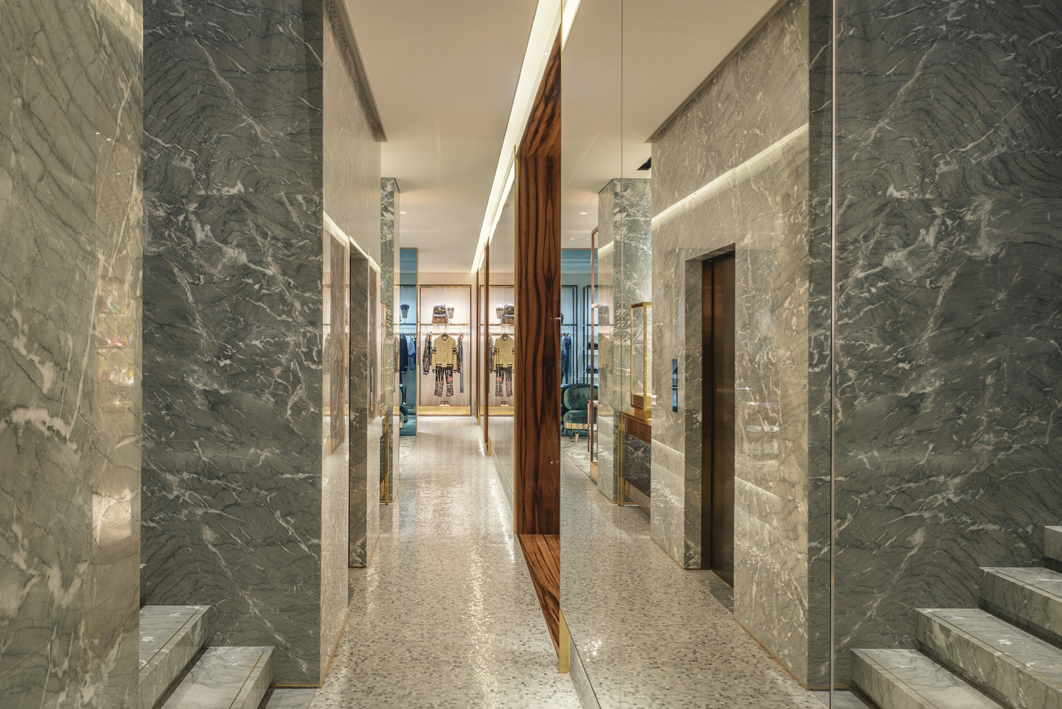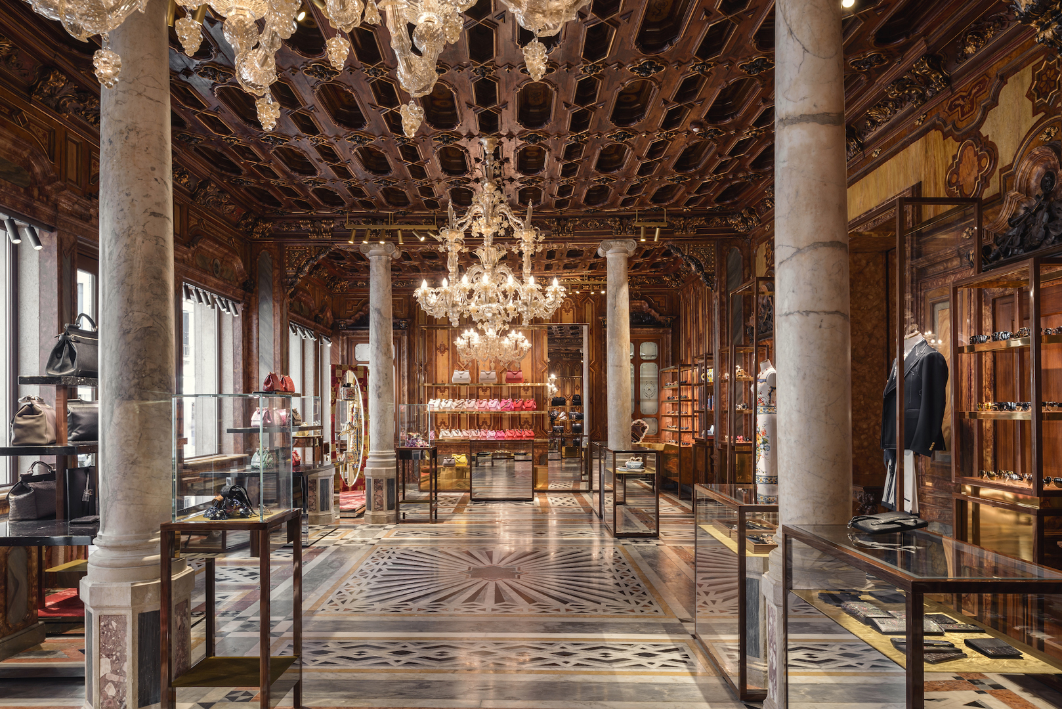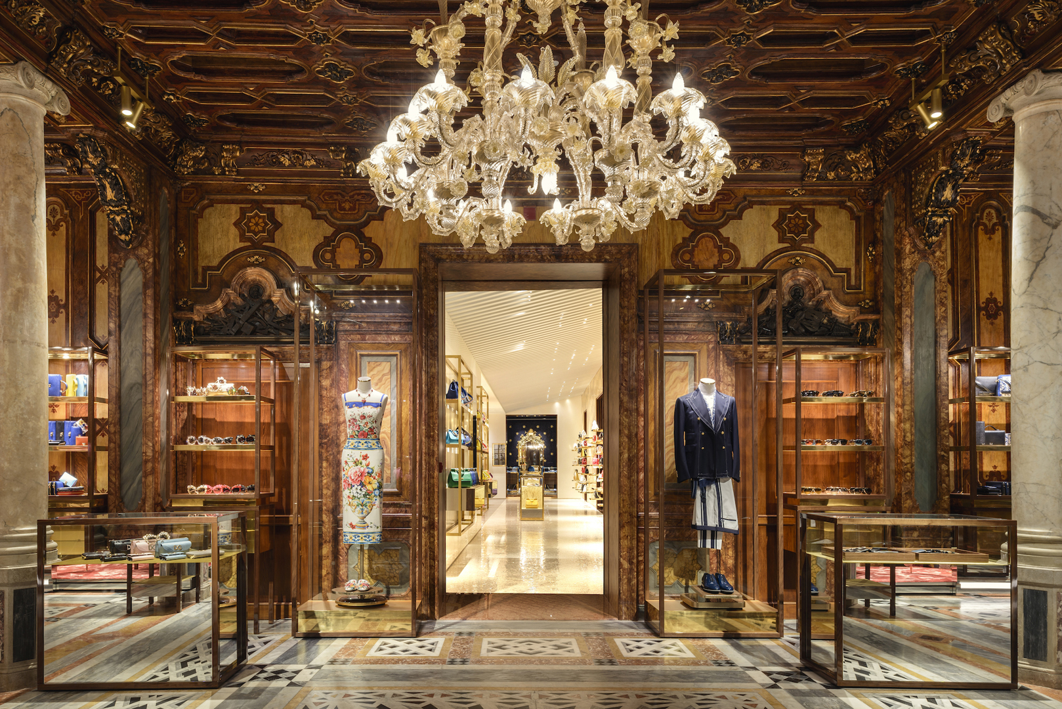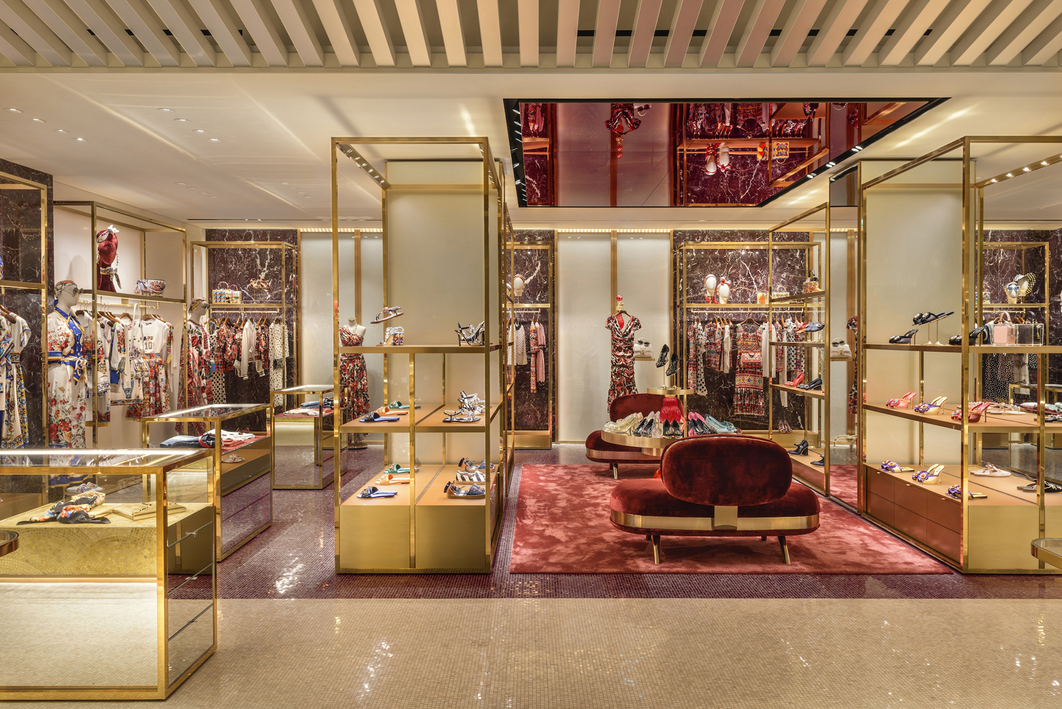A Palazzo in Venice is the stage for Dolce & Gabbana’s latest project. Committed to the restauration of the palazzo Carbondale have been recruited to revive this beautiful neo-renaissance building in the prestigious Calle Larga XXII Marzo. The result is a stunning blend of historic and modern spaces over two floors created by Carbondale and put into the right light by Mindseye Lighting.
The design is highlights the contrast of extravagant historical and rich contemporary spaces. Each room is different in colour and finishes but they are all united by the usage of local hand-crafted material from traditional Venetian family workshops.
The usage of glass, polished marble and mirrors made the lighting design extremely challenging. Our aim was to highlight the rich interior without the obstruction of visible light sources. The direct visibility and the reflection had to be avoided to achieve this demanding goal. Solution was to bring the lighting where it needs to be and integrate wherever possible and combine it with the usage of lighting troughs. Each colour and each room required a different light experience. The subtle reception lighting where light is local and dominated by the chandelier is contrasted by bright and shiny corridor lighting drawing the visitor into the space. This is followed by the jewellery room where general light levels are kept low and only the objects and mirrors are lit.
Changing rooms were of main concern for the client who wanted the world best lighting for their changing and try-on rooms. Mindseye’s respond was a mock-up set of the changing room in scale 1:1. We’ve tested many different variations in luminaire types and light colour temperature and positions. The resulting scheme is an region adaptable lighting design lighting not only the face but also the clothes perfectly.
(Photographer: Antoine Huot – www.antoinehuot.com)
The design is highlights the contrast of extravagant historical and rich contemporary spaces. Each room is different in colour and finishes but they are all united by the usage of local hand-crafted material from traditional Venetian family workshops.
The usage of glass, polished marble and mirrors made the lighting design extremely challenging. Our aim was to highlight the rich interior without the obstruction of visible light sources. The direct visibility and the reflection had to be avoided to achieve this demanding goal. Solution was to bring the lighting where it needs to be and integrate wherever possible and combine it with the usage of lighting troughs. Each colour and each room required a different light experience. The subtle reception lighting where light is local and dominated by the chandelier is contrasted by bright and shiny corridor lighting drawing the visitor into the space. This is followed by the jewellery room where general light levels are kept low and only the objects and mirrors are lit.
Changing rooms were of main concern for the client who wanted the world best lighting for their changing and try-on rooms. Mindseye’s respond was a mock-up set of the changing room in scale 1:1. We’ve tested many different variations in luminaire types and light colour temperature and positions. The resulting scheme is an region adaptable lighting design lighting not only the face but also the clothes perfectly.
(Photographer: Antoine Huot – www.antoinehuot.com)
Lead Lighting Design: Admir Jukanović
More on this on our Mindseye Webpage: https://www.mindseye3d.com/Project/Dolce-Gabbana-Flagship-Store-Venice


